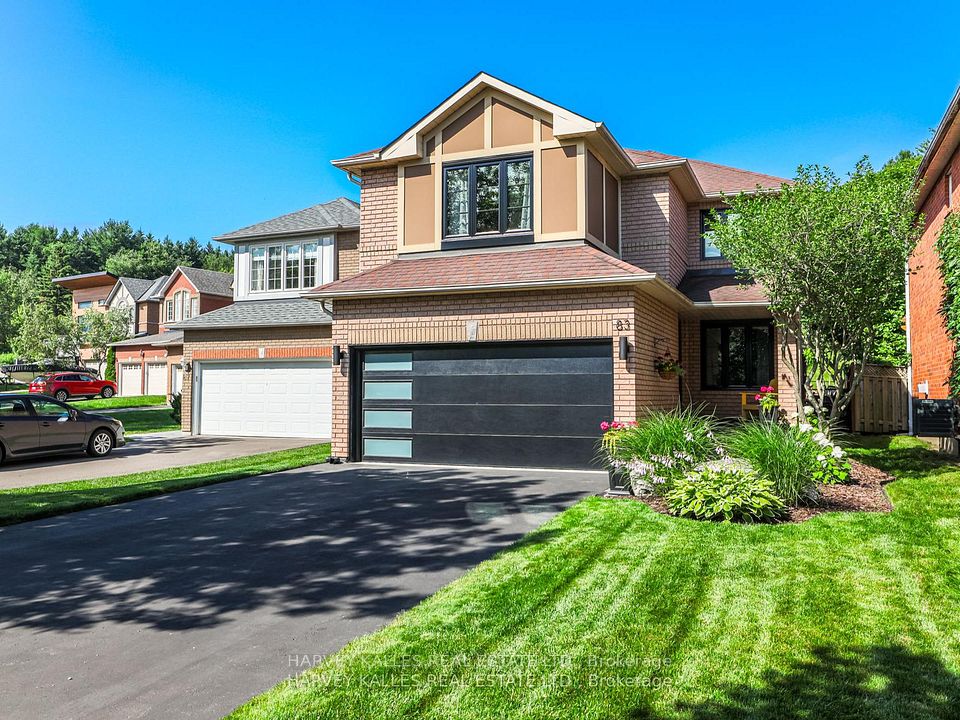$999,000
502 Whitby Shores Greenway N/A, Whitby, ON L1N 9R2
Property Description
Property type
Detached
Lot size
N/A
Style
2-Storey
Approx. Area
3000-3500 Sqft
Room Information
| Room Type | Dimension (length x width) | Features | Level |
|---|---|---|---|
| Bedroom | 3.51 x 2.92 m | N/A | Second |
| Bathroom | 1.47 x 2.36 m | N/A | Second |
| Breakfast | 2.9 x 3.07 m | N/A | Main |
| Dining Room | 3.4 x 3.78 m | N/A | Main |
About 502 Whitby Shores Greenway N/A
Why buy boring when you can live at 502 Whitby Shores Greenway? This dazzling open-concept gem boasts sky-high cathedral ceilings, floods of glorious natural light, and a show-stopping Palladian window, gorgeous hardwood & ceramic flooring rule the main level, while upstairs flaunts beautiful laminate in cozy bedrooms. The primary bath is a spa-day dream with its soaker tub and separate shower. Outside, your private fenced backyard is waiting for summer soirées or starry-night chats. More living space, more options, more fun. Come fall in love, this home's got stories to tell!
Home Overview
Last updated
6 hours ago
Virtual tour
None
Basement information
Finished
Building size
--
Status
In-Active
Property sub type
Detached
Maintenance fee
$N/A
Year built
--
Additional Details
Price Comparison
Location
Walk Score for 502 Whitby Shores Greenway N/A

Angela Yang
Sales Representative, ANCHOR NEW HOMES INC.
MORTGAGE INFO
ESTIMATED PAYMENT
Some information about this property - Whitby Shores Greenway N/A

Book a Showing
Tour this home with Angela
I agree to receive marketing and customer service calls and text messages from Condomonk. Consent is not a condition of purchase. Msg/data rates may apply. Msg frequency varies. Reply STOP to unsubscribe. Privacy Policy & Terms of Service.












